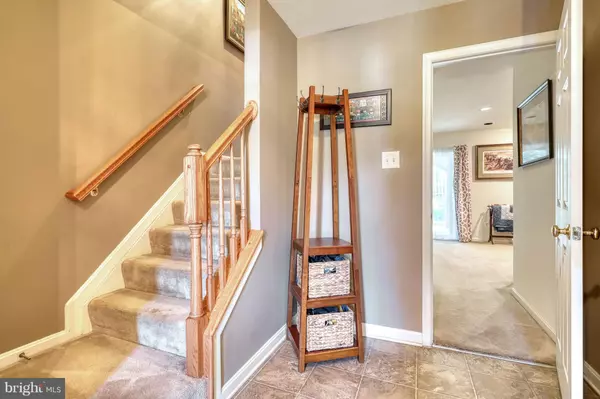For more information regarding the value of a property, please contact us for a free consultation.
940 KENTWELL DR York, PA 17406
Want to know what your home might be worth? Contact us for a FREE valuation!

Our team is ready to help you sell your home for the highest possible price ASAP
Key Details
Sold Price $150,000
Property Type Townhouse
Sub Type Interior Row/Townhouse
Listing Status Sold
Purchase Type For Sale
Square Footage 1,758 sqft
Price per Sqft $85
Subdivision Hunter Creek
MLS Listing ID 1009941598
Sold Date 02/06/19
Style Traditional,Colonial
Bedrooms 3
Full Baths 2
Half Baths 2
HOA Fees $25/ann
HOA Y/N Y
Abv Grd Liv Area 1,758
Originating Board BRIGHT
Year Built 2006
Annual Tax Amount $4,505
Tax Year 2018
Lot Size 2,274 Sqft
Acres 0.05
Property Description
HOME SWEET HOME is what you will be saying when you enter this fabulous 3 bedroom, 4 (2/2) bath townhome in Northeastern schools with so much space you will be amazed. The lower level is completely finished with half bath, laundry and family room with oversized gas fireplace for those cozy PA nights! Sliding glass doors lead to you to the covered patio and fenced in yard. You will love that the main level features a large spacious living room, half bath and large closet that is conveniently right off of eat-in kitchen with island, beautiful stainless appliances and large pantry! Let's continue this dream home with a huge deck off of kitchen that is covered and has stairs that lead you to lower level fenced in yard. The upper level has your master bedroom with master bath, ceiling fan and walk in closet, and your two additional bedrooms and full bath complete everything you could want in your new home. Come see where your future will be! (This home was built as a spec home with tons of upgrades.)
Location
State PA
County York
Area Conewago Twp (15223)
Zoning RESIDENTIAL
Rooms
Other Rooms Living Room, Primary Bedroom, Bedroom 2, Bedroom 3, Kitchen, Family Room, Foyer, Laundry, Bathroom 2, Primary Bathroom, Half Bath
Interior
Heating Forced Air
Cooling Central A/C
Fireplaces Number 1
Fireplaces Type Mantel(s), Gas/Propane
Equipment Built-In Microwave, Dishwasher, Oven/Range - Gas, Refrigerator, Stainless Steel Appliances
Fireplace Y
Appliance Built-In Microwave, Dishwasher, Oven/Range - Gas, Refrigerator, Stainless Steel Appliances
Heat Source Natural Gas
Laundry Lower Floor
Exterior
Exterior Feature Deck(s), Enclosed, Patio(s)
Parking Features Garage - Front Entry
Garage Spaces 3.0
Fence Rear, Wood
Water Access N
Accessibility 2+ Access Exits
Porch Deck(s), Enclosed, Patio(s)
Attached Garage 1
Total Parking Spaces 3
Garage Y
Building
Story 3+
Sewer Public Sewer
Water Public
Architectural Style Traditional, Colonial
Level or Stories 3+
Additional Building Above Grade, Below Grade
New Construction N
Schools
Elementary Schools Conewago
Middle Schools Northeastern
High Schools Northeastern
School District Northeastern York
Others
HOA Fee Include Common Area Maintenance,Snow Removal
Senior Community No
Tax ID 23-000-06-0253-00-00000
Ownership Fee Simple
SqFt Source Estimated
Acceptable Financing Cash, Conventional, FHA, USDA, VA
Listing Terms Cash, Conventional, FHA, USDA, VA
Financing Cash,Conventional,FHA,USDA,VA
Special Listing Condition Standard
Read Less

Bought with Connie Kennedy • Keller Williams Keystone Realty
GET MORE INFORMATION




